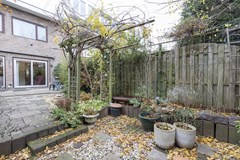Beschrijving
Nice house with spacious garden and 2 bedrooms, in a central yet quiet location in Amsterdam of approximately 80 m2.
The house is offered fully furnished.
Layout
Ground floor
You enter the hall with wardrobe. Through the hall you enter the kitchen, which was renovated in June 2022 and is equipped with a built-in induction hob, a separate combination oven/microwave and a separate fridge/freezer combination. Next to the kitchen is the separate toilet. The cozy living room is located at the rear and gives access to the beautifully landscaped garden that is located on the east. There is also a shed in the back of the garden.
First floor
From the spacious landing there is access to the 2 bedrooms and the bathroom which is equipped with a bath with shower, sink, second toilet and the washing machine and dryer. The bedroom at the front of the house has a nice balcony facing west.
Location
The house is located on the edge of the city, parallel to the Haarlemmerweg. The district is characterized by its low-traffic streets and good infrastructure. In this green environment you really have everything within reach: various schools, shops, sports parks, roads (A200, A4, A9 and A10) and public transport (various bus, tram connections and Sloterdijk Station). You can also reach the center within a few minutes by bike. For relaxation you can visit the Spaarnwoude nature reserve or the several nearby parks, including the Sloterpark with its beautiful Sloterplas.


































