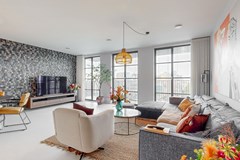Beschrijving
STUNNING MODERN TWO BEDROOM APARTMENT OF APPROX. 103 M² WITH SPACIOUS TERRACE AND AMAZING VIEW!
Proud to offer this high class apartment in the De Vijzel-building in the new developed area of Oostenburg, right along the waterfront. Its location on the 4th floor ensures beautiful views over the marina and the Wittenburg district. The two-bedroom, two-bathroom apartment, used as a pied-à-terre since completion, is still in excellent condition.
BUILDING
With its cast-iron architecture, the "De VIJZEL" complex directly references the industrial SoHo district in New York, fitting in with Oostenburg's industrial history. From De Vijzel, which stands five stories high, you have a wide view over the Wittenburgervaart and the inner city of Amsterdam. The focus of De Vijzel is outward. The front faces VOC-Kade, while the back overlooks a public courtyard. The building is an example of circular construction, with concrete in the load-bearing structure made from crushed, recycled materials, and the bricks are fully circular.
LAY OUT
Communal entrance with mailboxes, elevator to the 4th floor, hallway with separate toilet, guest bathroom with walk-in shower, sink and design heater, living located on the waterfront with access to the spacious balcony, open Poggenpohl kitchen equipped with island, dark worktop, induction hob with integrated extractor fan, dishwasher, fridge/freezer, oven and combination oven/microwave, master bedroom with walk in closet area and ensuite bathroom with; bath, shower double sink and second toilet, second good sized bedroom, spacious storage area next to the kitchen with washer/dryer connection.
Epoxy floor with underfloor heating and cooling throughout.
Communal bike storage in the building.
AREA
Oostenburg Island has transformed into an exciting, waterfront neighborhood with a rich mix of buildings and functions. It is very popular with café-restaurants like Roest and Rosa & Rita. This part of the city center, near the Czaar Peterstraat, has been transformed into a typical Amsterdam city district: contrasting, lively, and robust. Close to the center, by the water, and with all amenities on the island. There is plenty of room for unique shops, cozy coffee spots, inspiring co working spaces, original restaurants, and motivating sports facilities. The green roofs on the various buildings are also a conscious choice.
Oostenburg Island is car-free. Cyclists and pedestrians have all the space! There are plenty of recreational opportunities, including the nearby Funenpark.
ACCESSIBILITY AND PARKING:
Oostenburg is easy to reach. The Piet Hein tunnel provides quick access to the A-10 ring road. Central Station is also within close reach. In the nearby Czaar Peterstraat, you’ll find tram 7, which can take you to both the KNSM island and the Rijksmuseum, or even further to Sloterpark in Nieuw-West. Oostenburg's design is consciously car-free, meaning parking is available but limited, for example, in the garage operated by Q-Park or in the Stadswerf parking garage. Cyclists are particularly well-served, thanks in part to the indoor bicycle storage you can use as a resident.
DETAILS
- Approx 103 m2 of living space (NEN 2580 measured)
- Approx 22 m2 of outside space (NEN 2580 measured)
- Rental price € 3.450,- excl utilities
- Available directly, for a minimum of 12 months (lease A)
- 2 bedrooms
- 2 bathrooms
- Fully furnished
- Epoxy floor flooring
- Possibility to rent a parkingspot at the Q-park garage next door
- Excellently insulated flat with Energy label A+++
- Underfloor heating and cooling through a heat pump and WTW installation
- Solar panels on the roof for private use of electricity
- Deposit 2 months rent
- Pets ic owner
- Communal bike storage
- Subject to landlord approval
- Income requirement: at least 3 times the gross monthly rent
DISCLAIMER
This information has been compiled by us with the necessary care. On our part, however, no liability is accepted for any incompleteness, inaccuracy or otherwise, or its consequences. All sizes and dimensions are indicative
**This property is offered by JLG Real Estate a certified MVA Expat broker**


































