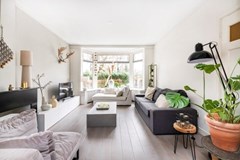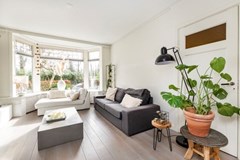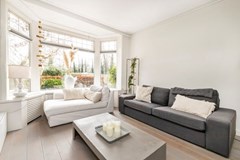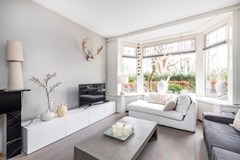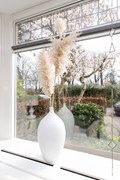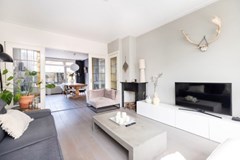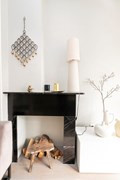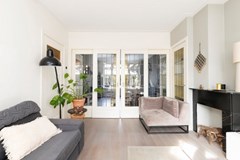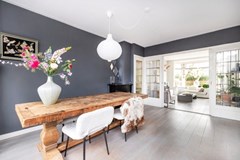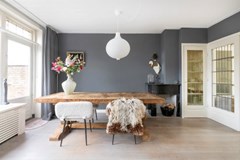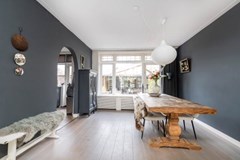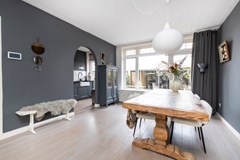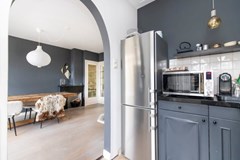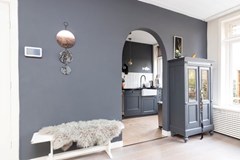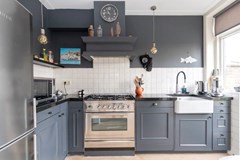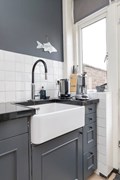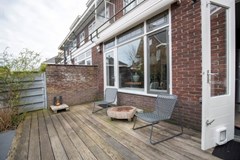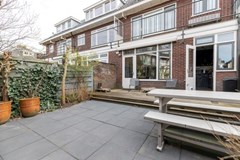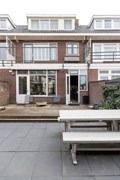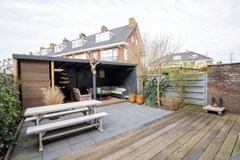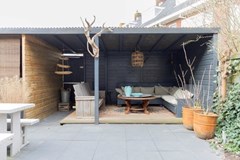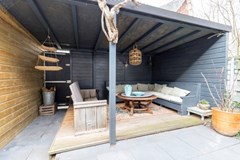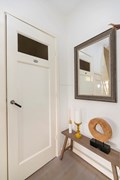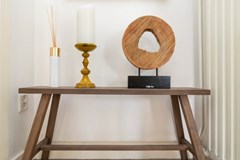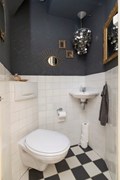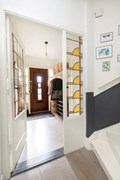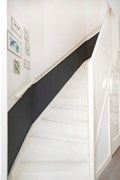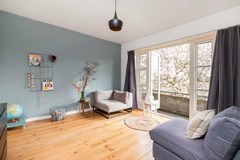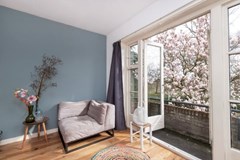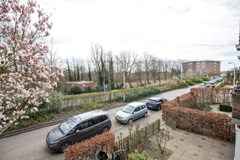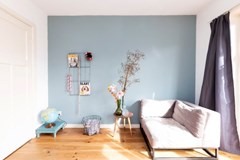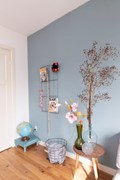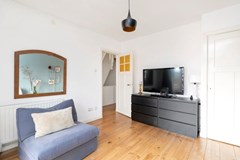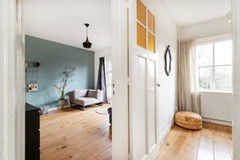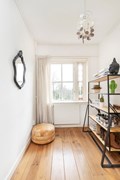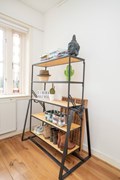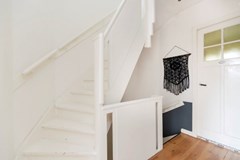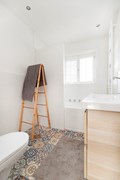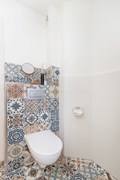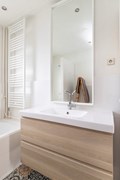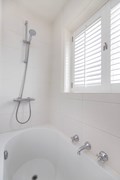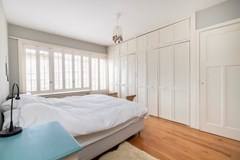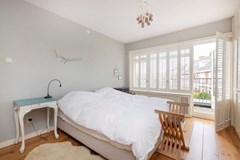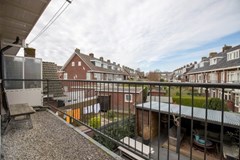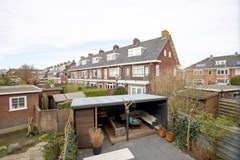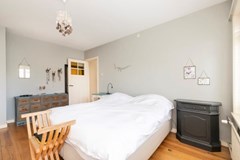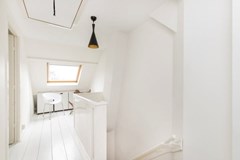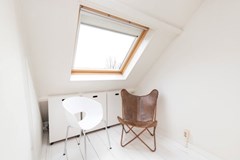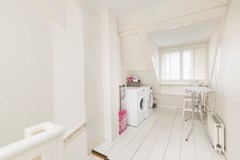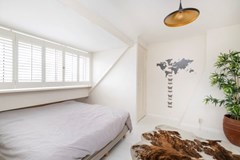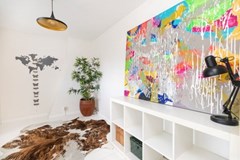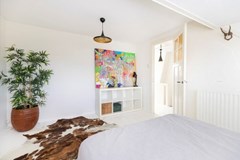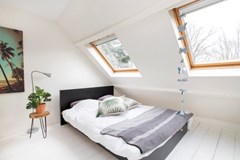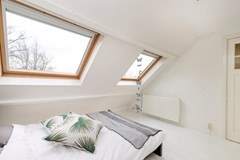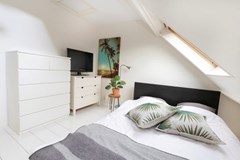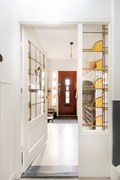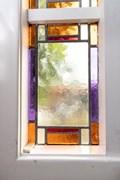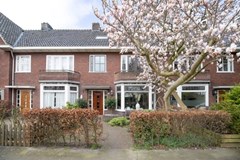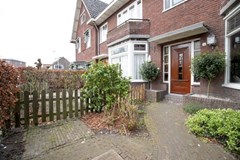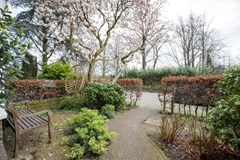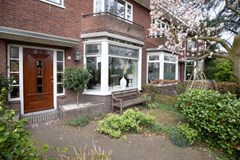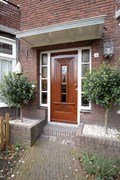Beschrijving
**Under the Smoke of Amsterdam: Cosy, Fully Furnished Family Home for Rent**
Halfweg, meaning "halfway," derives its name from its location approximately halfway between Haarlem and Amsterdam. Amsterdam Central Station is accessible within a 30-minute bike ride. Additionally, there is a train connection to Amsterdam every 15 minutes. The driving distance to the Zuidas area in Amsterdam is typically around 20 minutes.
**Lay-out**
Entering through the front yard, adorned in spring by a blossoming Magnolia tree, you will immediately feel at home. The house seamlessly combines modernity with character, featuring beautiful stained-glass windows alongside warm and welcoming decorations and furnishings.
The bright and spacious living room is divided into a sitting-lounge-TV area and a dining area. The ensuite doors with stained glass allow you to separate both spaces as needed. From the dining area, you have access to the semi-open kitchen, which is equipped with all necessary appliances, including a large stove and oven. Both the kitchen and dining area provide access to your private and sunny backyard.
The hallway includes a toilet and access to the basement, which offers ample space for storing suitcases, sports equipment, wine, and more.
Stairs lead to the first floor, where you will find two spacious bedrooms and a study. The master bedroom features built-in cupboards spanning the entire width of the house and offers access to the balcony. The bathroom, also located on this floor, includes a second toilet, sink, shower, and bath.
On the second floor, there are two additional well-sized bedrooms, as well as a washing machine and dryer.
**Don’t hesitate to contact us**
If you have any questions or would like to schedule a viewing, we look forward to hearing from you.
**Special Conditions**
· **Available**: 1st of January 2025
· **Rental period**: Minimum 12 months, preferably longer
· **Deposit**: Two months’ bare rent
· **Furnishing**: Fully furnished
· **Sharing**: Not allowed
· **Pets**: In consultation
**Disclaimer**
This information has been compiled with the utmost care. However, no liability is accepted for any inaccuracies, incompleteness, or consequences thereof. All sizes and dimensions are indicative.
